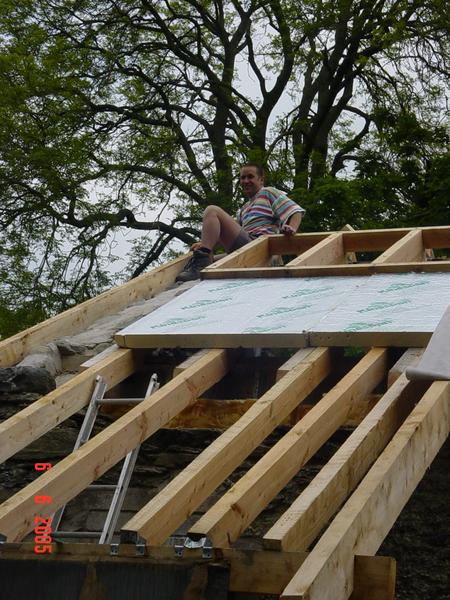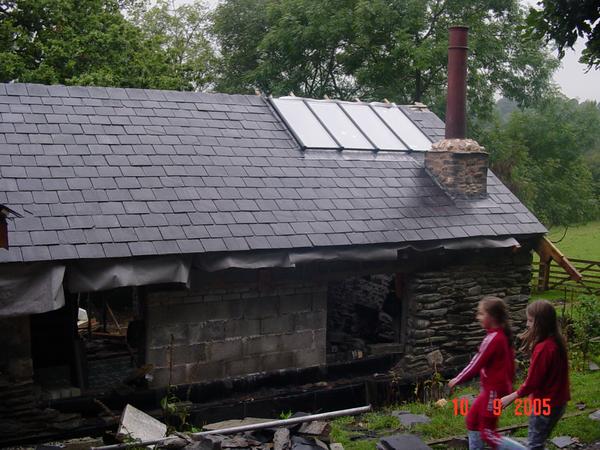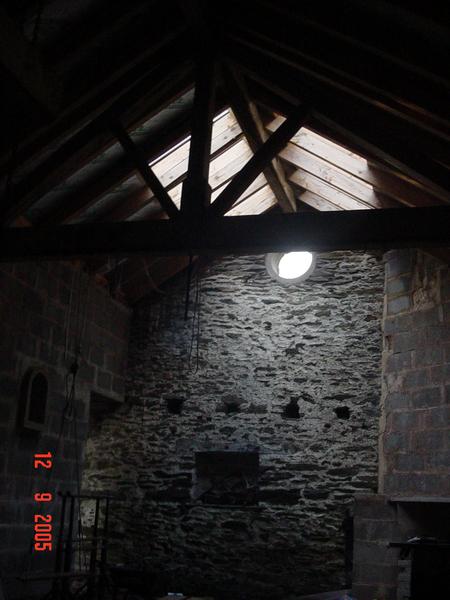 |
| Plans |
| Foundations |
| Ground Floor |
| Wall Building |
| Shippon Roof |
| Steel Ridge |
| Oak Truss |
| Oak Ridge |
| Rafters |
| Chinmey |
| Insulate, Felt & Batton |
| Roof Window |
| Slating |
| Big Boys Toys |
We wanted a large window in the ceiling of the sitting room, and had the architect design one in, but had no real idea how it was going to be built. We looked at Velux windows, and worked out these were a bit over the top for what we wanted - who needs a fire escape 4.8m above the floor, when there is a perfectly usable door?
A lot of shopping around, found a glazing bar system, that looked good. This could be made to size. We built up the rafters, through the insulation layer to rest the glazing bars on.

We added a lead flashing between the glazing bars and the slates, and simply screwed the glazing bars onto the frame we had made. One thing we very much liked about this window is that it does not stand out from the roof too far.

Its almost impossible to take a photo of the window from the inside, but I had a go anyway. The window looks really big from the inside, but from the outside its not overly large. Much of this comes from the 3 foot thick walls, which make the roof area on the outside much bigger. The windows have a total size of 8x4 foot on each side of the ridge.
