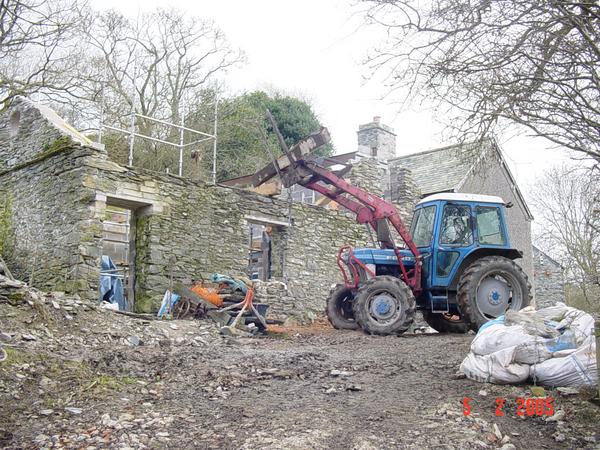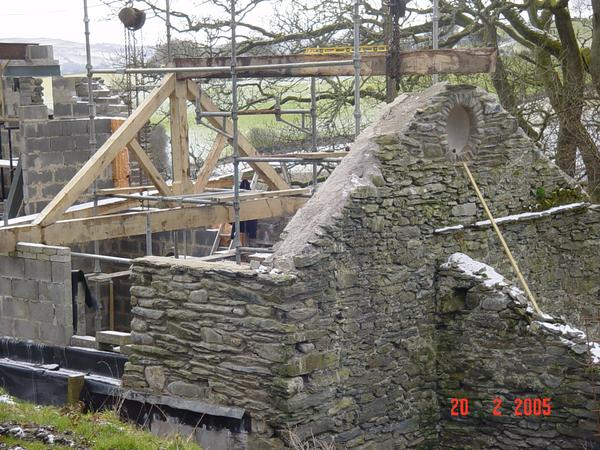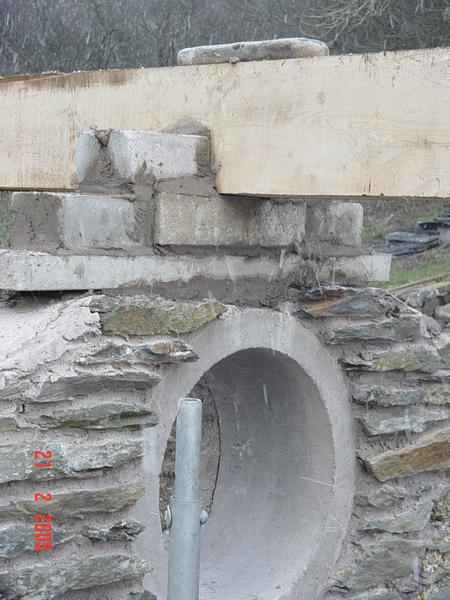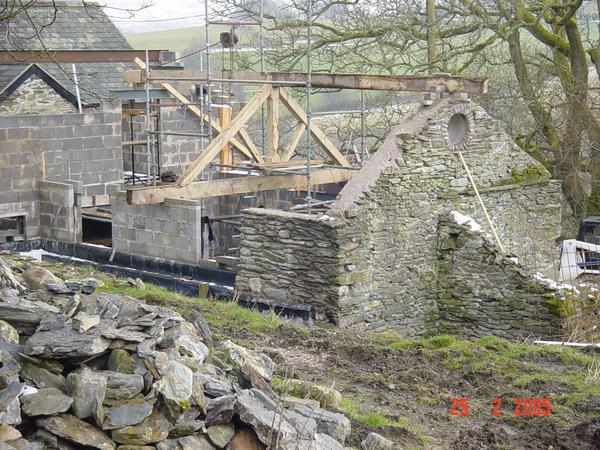 |
| Plans |
| Foundations |
| Ground Floor |
| Wall Building |
| Shippon Roof |
| Steel Ridge |
| Oak Truss |
| Oak Ridge |
| Rafters |
| Chinmey |
| Insulate, Felt & Batton |
| Roof Window |
| Slating |
| Big Boys Toys |
The ridge was more fun. The major problem being one of working out how to get the thng up into place. A crane was out of the question, and the only other option, a teleporter was either too small to reach, or too big to get onto site. This meant that winching thw oak up, using block and tackle, was the answer. I decided the best way to do this was to work on my own, and take the job very slowly. It worked really well. Each of the four pieces were about 300KG.
My neighbour who supplied the wood delivered it to site, and helped me get the wood onto the top of the walls. This was a huge help.

The ridge was longer than the space inside the house that I had to lift it from. This ment that some planning was required. The ridge is in two pieces, supported on a wall at each end, and the truss in the middle. The first job was to lift one ridge member up way above everything. This way, it could then be lowered down into place when the truss was up. Here we can see The tuss, and half the ridge in position, but still haning from the block and tackle.

The wall over the round window was then built up to meet the ridge. Having a round window below the ridge needed some carfull thought. Something had to take the weight. To deal with this, the windown had been made using a concrete pipe. The strength rating for the pipe alone was more than the engineer had caculated the load on the wall to be, and more than the 7N block I used as a padsone for the ridge beam.

The second half of the ridge was winched up through the doorway, then the steel lintel was put into place, and the rifge lowere back down. Here you can see the ridge up, a very rewarding bit of work. Because the oak ridges had come straight from the swa, this was the first chance I had to sand it all down, and also the last chance before all the rafters get in the way.
