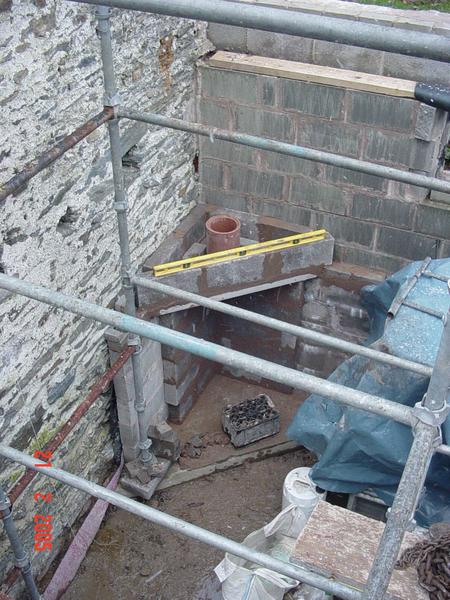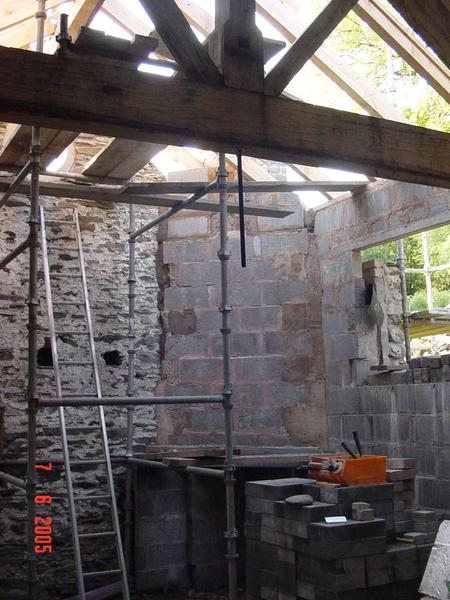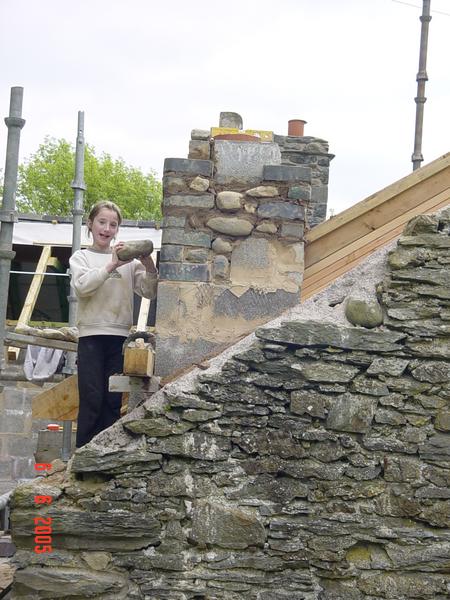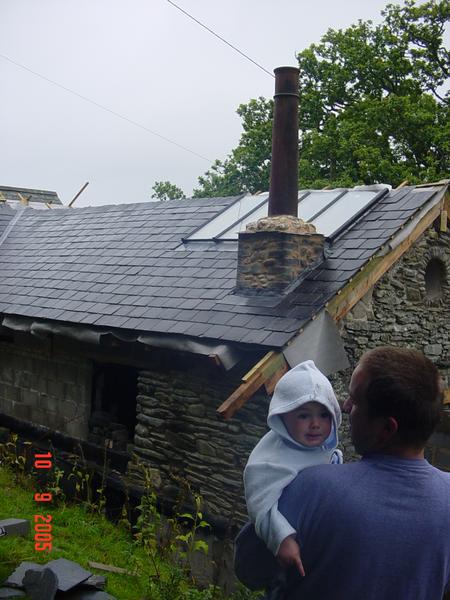 |
| Plans |
| Foundations |
| Ground Floor |
| Wall Building |
| Shippon Roof |
| Steel Ridge |
| Oak Truss |
| Oak Ridge |
| Rafters |
| Chinmey |
| Insulate, Felt & Batton |
| Roof Window |
| Slating |
| Big Boys Toys |
We suddenly worked out the roof could not be done, until the chimney was up. SHMBO and I could not decide who we were going to do this. The Planning permission has a very narrow chimney, which means it has to be done in brick, but SHMBO did not want brick.
The first problem was - how do you build a chimney. A builder friend came round, and provided some information. The bottom clay liner is rested in place, on plywood shuttering. The concrete is poured in, to fill the gap between the liner & the brickwork, and hold it all in place. It can be seen here, before the concrete goes in.

I took a double skin of 7N blocks all the way up to the top. This is very strong, but with each row weighing close to 250KG, it was massively hard work. Being in the corner, and 3m tall it was hard to scaffold.

Eventually we got out the top of the roof, and squared everything off. I used concrete lintels cut to shape to move from a triangle to a square. The liners were surrounded by just one layer of 7N blocks. We then had a bit of fun with the stone cladding. The reclaim yard had some bricks suitable for corners, so we filled in between them with round stones. The picture shows Katie helping choose stones.

A search of the reclaim yards did not find a pot we liked, good old eBay came up trumps with this monster pot. The stonework round the bottom of the pot has pieces of quartz embedded in it. We collected these from the bottom of the foundation trenches. This is the sort of detail that you can only get on a DIY build.
